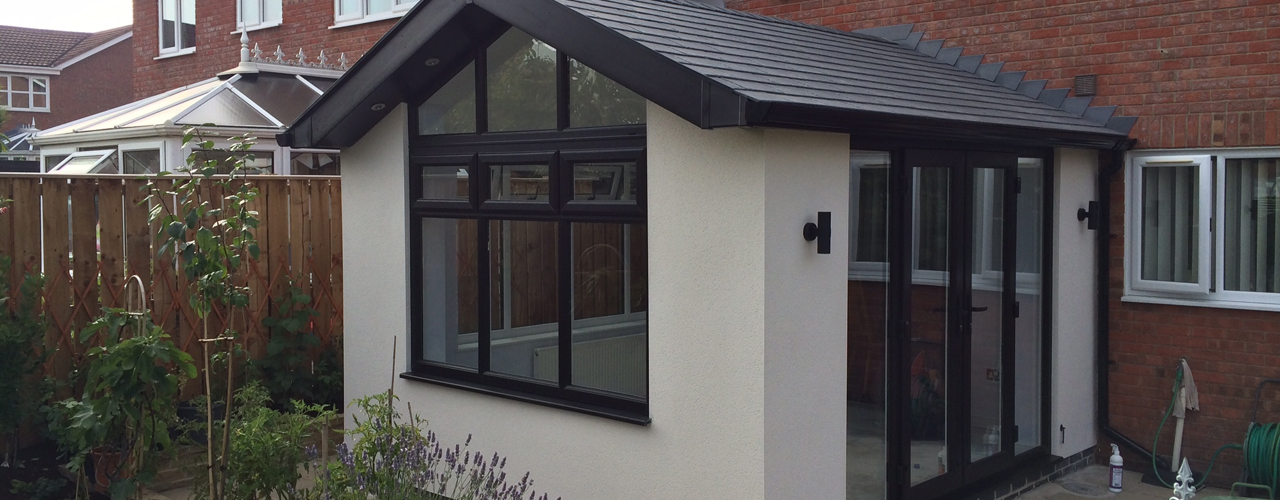
Conservatories are evolving along with consumer demand for a new generation of living space. A conservatory is still a very desirable product, even more so with recent technological advancements and new product launches, but we are experiencing a number of homeowners who are seeking something more – A Garden Room. A Garden room can create a very comfortable and useable environment due to it’s superior insulation and sound absorbing qualities. A garden room combines the light and airy feel of a traditional conservatory but comes with a solid tiled roof and the efficiency of an extension. They are designed in such a way that they blend seamlessly wih your home. This provides the homeowner with a substantial amount of extra living space that can be harnessed for a wide range of uses. If you would like to know more about the new Garden Room roof please contact us via phone or email to discuss further.
Some of the innovative features include:
– Built to last—Designed to last as long as the house they are attached to
– Eaves Overhang
– 0.17 ‘U’ value
– Preformed Insulated panels
– Structural integrity as standard—fixed joint technology
– No Battens required for fixing plasterboard
– 50mm Continuous external thermal barrier
– 100mm Internal Insulation
– Strong enough to support traditional tiles
– Dry fit slate effect as standard with 50 year guarantee
When you look at a garden room from the outside it look more like an extension thanks to it’s tiled roof. Garden rooms can come with a wide range of design options which range from the traditional to the contemporary. There are several features which make a garden room different to a conservatory. A conservatory is a just a glazed extension to the home. A garden room, on the other hand, can be designed to incorporate the the features of the main house in terms of brickwork, roof tile colour and even roofing pitch. You may even consider incorporating the very latest bi-folding doors into the design to open up your garden room to the outside world.
When you sit inside a garden room it makes you feel like you are sitting inside the most impressive room in the house. A Garden Room creates a true sense of space with its vaulted ceilings and the added benefit of more light from the outside world. A Garden Room can be used as a highly versatile space. It can be used for a wide range of applications such as a living area, kitchen, study or playroom.
Image 1 shows the inside of the P-Shaped Garden Room. The roof in the room is very angular and unique which gives it some extra character and makes it feel more spacious. This Garden Room is being used as dining/living area. This Garden Room incorporates integrated spotlights and market leading velux rooflights to add more light and provide more ventilation into the living area.
Image 2 shows the inside of a gable style Garden Room. This particular room incorporates beautiful hardwood beams which add character and make the room feel more comfortable. The beams also add to the overall structure of the Garden Room. This Garden Room is being used as a quiet space to relax.
A P-shape garden room is a style that is better suited for large detached properties. This is because they often require larger proportions and so they can give off a more impressive result. The P-shape style of garden room creates a versatile space because of the different directions it extends in. Therefore, the P-shape garden room offers a wide range of applications to the homeowner. Some homeowners prefer to use the longer part for one space such as a dining room and the other round area for something else such as an area to relax in.
The gable style garden room is one of the most traditional garden rooms on the market. It has a style which allows it to blend in with almost any property it is attached to. This room doesn’t need to be attached to a larger property for it to make an impact.